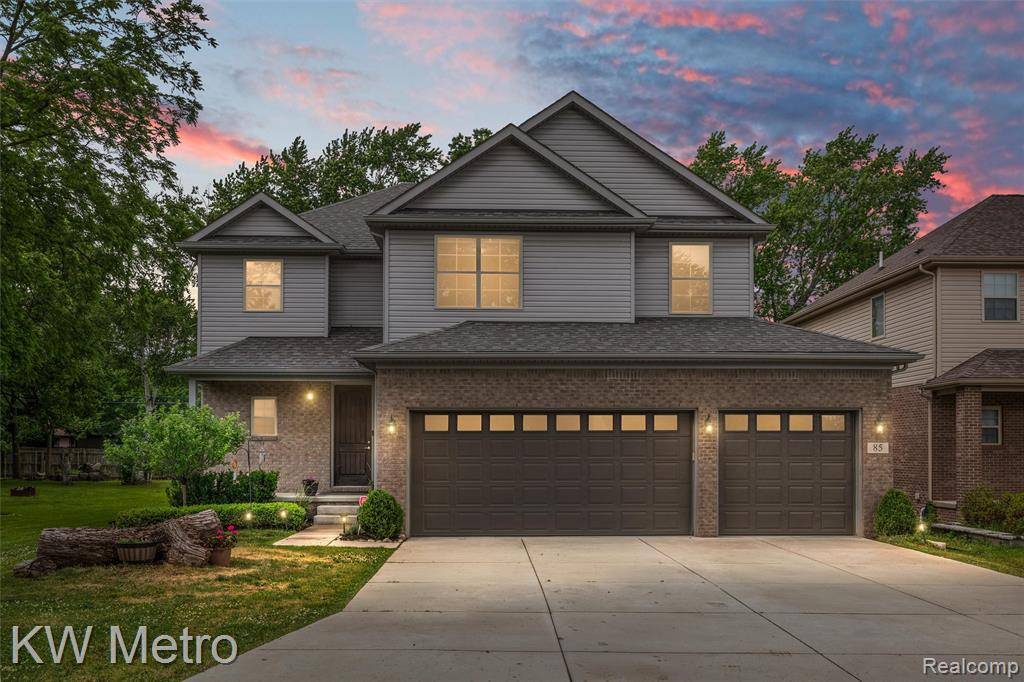4 Beds
4.5 Baths
3,000 SqFt
4 Beds
4.5 Baths
3,000 SqFt
Key Details
Property Type Single Family Home
Sub Type Colonial
Listing Status Active
Purchase Type For Sale
Square Footage 3,000 sqft
Price per Sqft $253
Subdivision Greenough Heights Sub
MLS Listing ID 20251012555
Style Colonial
Bedrooms 4
Full Baths 4
Half Baths 1
HOA Y/N no
Year Built 2020
Annual Tax Amount $14,448
Lot Size 9,147 Sqft
Acres 0.21
Lot Dimensions 62x148
Property Sub-Type Colonial
Source Realcomp II Ltd
Property Description
Step into this stunning newer construction home featuring 4 spacious bedrooms, 4 full bathrooms, and an exceptional layout designed for both everyday living and effortless entertaining. Nestled on a quiet street, this home boasts a large backyard with an expansive patio—perfect for outdoor gatherings or peaceful evenings.
The open-concept first floor features generously sized living spaces, including a gourmet kitchen with a large center island, premium LaFata cabinetry, and seamless flow into the dining and living areas. The living room offers a cozy natural gas fireplace, while the dining room opens directly to the patio. A convenient first-floor office is smartly positioned off the kitchen and dining area—ideal for working from home.
A mudroom entry from the 3 car attached garage includes a walk-in pantry and an additional coat closet for practical organization.
Downstairs, the finished basement with 9' ceilings adds valuable living space, complete with a fifth bedroom, full bathroom, and kitchenette—perfect for guests, in-laws, or a private retreat.
Upstairs, the primary suite impresses with a luxurious en-suite bathroom featuring extensive cabinetry and countertop space, plus a massive walk-in closet. Bedroom 2 also offers an en-suite bath and walk-in closet, while bedrooms 3 and 4 share a well-appointed full bath and include ample closet space. A second-floor laundry room adds convenience.
Additional highlights include: custom window shades, gutter guards with lifetime warranty, and whole-home wired for expanded Wi-Fi
Located in the award-winning Troy School District, and close to shopping, dining, and parks, 85 Hickory delivers the lifestyle you've been looking for.
Don't miss your opportunity to make this exceptional home yours—schedule a private showing today!
Location
State MI
County Oakland
Area Troy
Direction E of Livernois, N of Maple
Rooms
Basement Finished
Interior
Heating Forced Air
Fireplaces Type Gas
Fireplace yes
Heat Source Natural Gas
Exterior
Parking Features Attached
Garage Description 3 Car
Porch Patio, Patio - Covered, Covered
Road Frontage Paved
Garage yes
Building
Foundation Basement
Sewer Public Sewer (Sewer-Sanitary)
Water Public (Municipal)
Architectural Style Colonial
Warranty No
Level or Stories 2 Story
Structure Type Brick,Vinyl
Schools
School District Troy
Others
Tax ID 2027154033
Ownership Short Sale - No,Private Owned
Acceptable Financing Cash, Conventional, VA
Listing Terms Cash, Conventional, VA
Financing Cash,Conventional,VA

Find out why customers are choosing LPT Realty to meet their real estate needs
Learn More About LPT Realty






