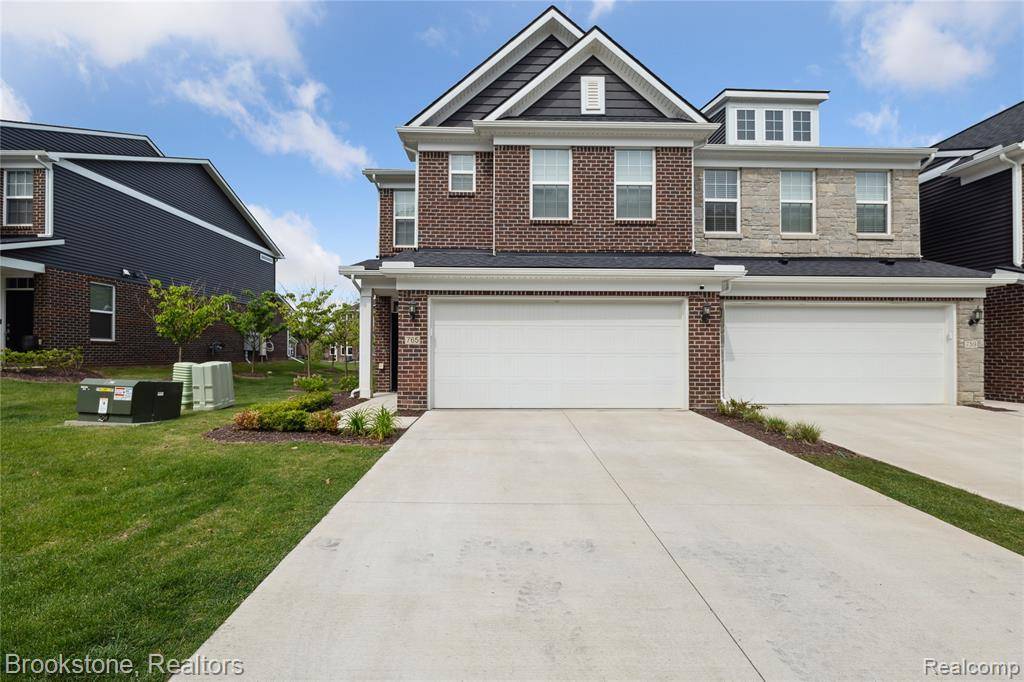3 Beds
2.5 Baths
1,883 SqFt
3 Beds
2.5 Baths
1,883 SqFt
Key Details
Property Type Condo
Sub Type Townhouse
Listing Status Coming Soon
Purchase Type For Sale
Square Footage 1,883 sqft
Price per Sqft $291
Subdivision Oakland County Condo Plan No 2323 The Groves
MLS Listing ID 20251016816
Style Townhouse
Bedrooms 3
Full Baths 2
Half Baths 1
HOA Fees $260/mo
HOA Y/N yes
Year Built 2022
Annual Tax Amount $6,341
Property Sub-Type Townhouse
Source Realcomp II Ltd
Property Description
Location
State MI
County Oakland
Area Rochester Hills
Direction Take Avon to Warrior Way, turn R on Denali Dr, Turn R on Strawberry Dr, Turn L on Hummingbird. House will be in the left side.
Rooms
Kitchen Built-In Gas Oven, Built-In Gas Range, Dishwasher, Disposal, Microwave, Range Hood
Interior
Interior Features Furnished - Negotiable
Hot Water Electric, Natural Gas
Heating Forced Air
Cooling Ceiling Fan(s), Central Air
Fireplaces Type Gas
Fireplace yes
Appliance Built-In Gas Oven, Built-In Gas Range, Dishwasher, Disposal, Microwave, Range Hood
Heat Source Natural Gas
Laundry 1
Exterior
Exterior Feature Grounds Maintenance
Parking Features Door Opener, Attached
Garage Description 2 Car
Roof Type Asphalt
Porch Covered
Road Frontage Paved
Garage yes
Private Pool No
Building
Foundation Slab
Sewer Sewer at Street
Water Water at Street
Architectural Style Townhouse
Warranty No
Level or Stories 2 Story
Structure Type Brick,Vinyl
Schools
School District Rochester
Others
Pets Allowed Cats OK, Dogs OK, Number Limit, Yes
Tax ID 1515452027
Ownership Short Sale - No,Private Owned
Acceptable Financing Cash, Conventional
Listing Terms Cash, Conventional
Financing Cash,Conventional
Virtual Tour https://iframe.videodelivery.net/07f21e5812f3192d821d2041a046fcc7

Find out why customers are choosing LPT Realty to meet their real estate needs
Learn More About LPT Realty






