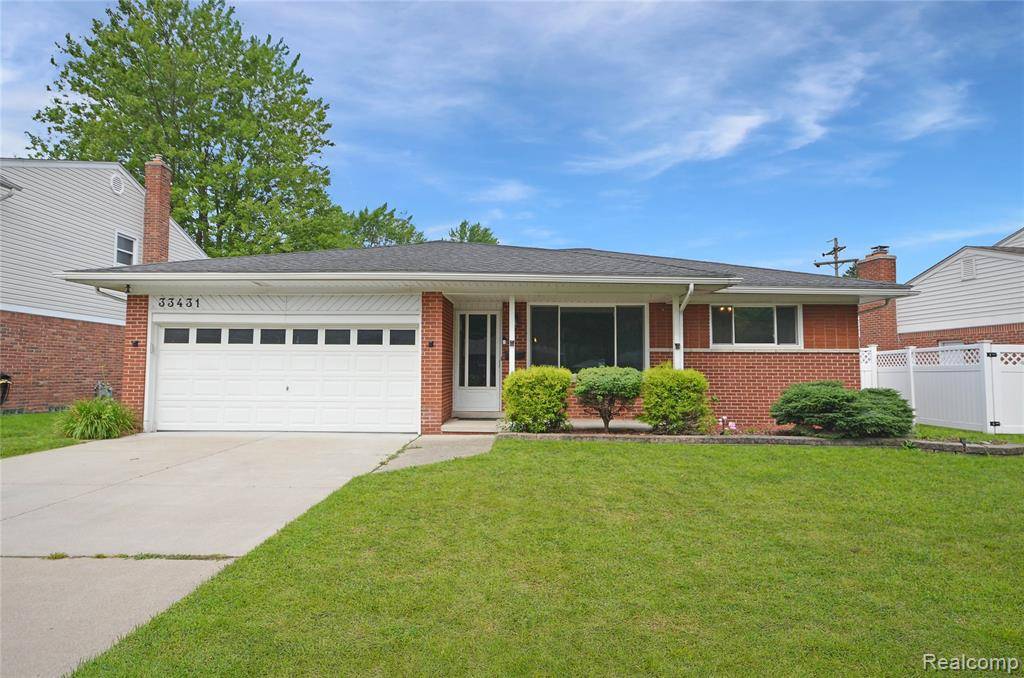3 Beds
1.5 Baths
1,367 SqFt
3 Beds
1.5 Baths
1,367 SqFt
Key Details
Property Type Single Family Home
Sub Type Ranch
Listing Status Coming Soon
Purchase Type For Sale
Square Footage 1,367 sqft
Price per Sqft $219
Subdivision Biltmore Park Sub
MLS Listing ID 20251017162
Style Ranch
Bedrooms 3
Full Baths 1
Half Baths 1
HOA Y/N no
Year Built 1966
Annual Tax Amount $4,499
Lot Size 7,405 Sqft
Acres 0.17
Lot Dimensions 60X124
Property Sub-Type Ranch
Source Realcomp II Ltd
Property Description
Location
State MI
County Macomb
Area Sterling Heights
Direction N of 14 Mile Road, W of Hayes
Rooms
Basement Finished
Kitchen Dishwasher, Dryer, Free-Standing Gas Oven, Free-Standing Refrigerator, Washer
Interior
Heating Forced Air
Cooling Central Air
Fireplace no
Appliance Dishwasher, Dryer, Free-Standing Gas Oven, Free-Standing Refrigerator, Washer
Heat Source Natural Gas
Exterior
Exterior Feature Pool - Above Ground
Parking Features Attached
Garage Description 2 Car
Road Frontage Paved
Garage yes
Private Pool Yes
Building
Foundation Basement
Sewer Public Sewer (Sewer-Sanitary)
Water Public (Municipal)
Architectural Style Ranch
Warranty No
Level or Stories 1 Story
Structure Type Brick
Schools
School District Warren Con
Others
Tax ID 1036404049
Ownership Short Sale - No,Private Owned
Acceptable Financing Cash, Conventional, FHA, VA
Listing Terms Cash, Conventional, FHA, VA
Financing Cash,Conventional,FHA,VA
Virtual Tour https://my.matterport.com/show/?m=hwfJD8WKwwR

Find out why customers are choosing LPT Realty to meet their real estate needs
Learn More About LPT Realty






