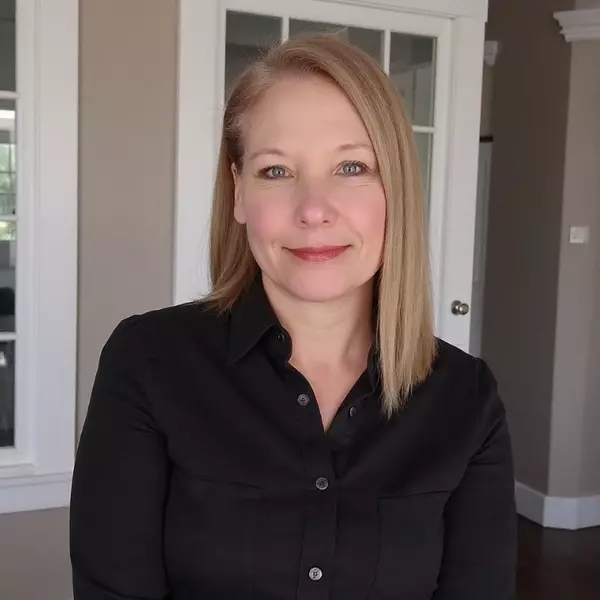$486,000
$449,900
8.0%For more information regarding the value of a property, please contact us for a free consultation.
4 Beds
3.5 Baths
3,201 SqFt
SOLD DATE : 05/21/2021
Key Details
Sold Price $486,000
Property Type Single Family Home
Sub Type Contemporary
Listing Status Sold
Purchase Type For Sale
Square Footage 3,201 sqft
Price per Sqft $151
Subdivision Lake Maria Woods
MLS Listing ID 2210016942
Sold Date 05/21/21
Style Contemporary
Bedrooms 4
Full Baths 3
Half Baths 1
HOA Y/N no
Year Built 1988
Annual Tax Amount $6,000
Lot Size 1.500 Acres
Acres 1.5
Lot Dimensions 202x400
Property Sub-Type Contemporary
Source Realcomp II Ltd
Property Description
Stop the car!! You will not want to miss this 1.5 acre updated and upgraded Clarkston colonial w over 3,200 square feet of living space PLUS a finished walkout lower level!! You will appreciate this premium lot surrounded on all sides by mature trees and all the privacy you desire. And yet, only minutes from I-75 and downtown Clarkston with its great restaurants, shops, Depot Park and Deer Lake access. Loads of natural light thanks to a generous number of windows and new VELUX sky lights in master en suite and bedroom. New flooring on entry and lower levels! Kitchen boasts open floor plan, new quartz counters, sink and appliances. The ULTIMATE mud room. Updated main floor bath. New: garage doors & door openers, water heater, water softener w RO, Chimney cap, Sliding door into kitchen. Massive master w FP is a true retreat. All bedrooms are oversized. 3 car garage and large flat yard with plenty of space to run and play. Newer huge deck. First in will WIN!
Location
State MI
County Oakland
Area Springfield Twp
Direction Take Dixie Hwy to West on Pine Ridge Dr and then right on Englewood
Rooms
Basement Finished, Walkout Access
Kitchen Dishwasher, Disposal, Dryer, Free-Standing Electric Oven, Free-Standing Refrigerator, Microwave, Washer
Interior
Interior Features Humidifier, Water Softener (owned), Central Vacuum, Air Purifier, Cable Available
Hot Water Natural Gas
Heating Forced Air
Cooling Central Air
Fireplace no
Appliance Dishwasher, Disposal, Dryer, Free-Standing Electric Oven, Free-Standing Refrigerator, Microwave, Washer
Heat Source Natural Gas
Exterior
Parking Features Direct Access, Door Opener, Side Entrance, Attached
Garage Description 3 Car
Roof Type Asphalt
Porch Deck, Patio
Road Frontage Paved
Garage yes
Building
Lot Description Wooded
Foundation Basement
Sewer Septic Tank (Existing)
Water Well (Existing)
Architectural Style Contemporary
Warranty No
Level or Stories 2 Story
Structure Type Brick,Wood
Schools
School District Clarkston
Others
Pets Allowed Yes
Tax ID 0725227001
Ownership Short Sale - No,Private Owned
Acceptable Financing Cash, Conventional
Rebuilt Year 2020
Listing Terms Cash, Conventional
Financing Cash,Conventional
Read Less Info
Want to know what your home might be worth? Contact us for a FREE valuation!

Our team is ready to help you sell your home for the highest possible price ASAP

©2025 Realcomp II Ltd. Shareholders
Bought with Anthony Djon Luxury Real Estate
Find out why customers are choosing LPT Realty to meet their real estate needs
Learn More About LPT Realty

