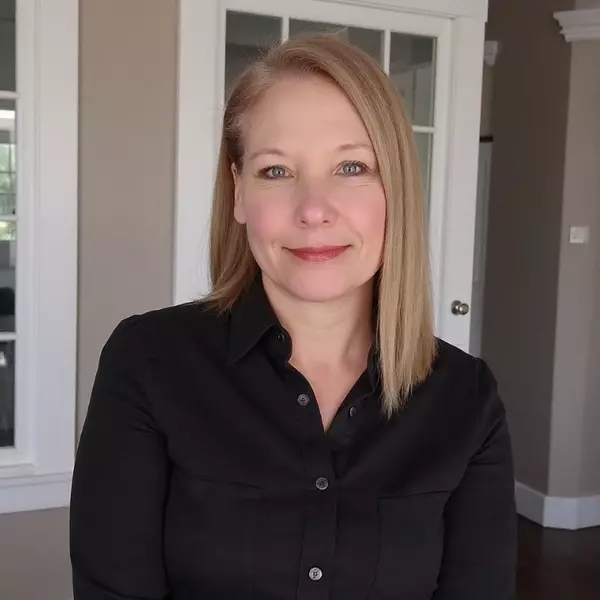$209,900
$219,900
4.5%For more information regarding the value of a property, please contact us for a free consultation.
2 Beds
1 Bath
760 SqFt
SOLD DATE : 02/28/2025
Key Details
Sold Price $209,900
Property Type Single Family Home
Sub Type Ranch
Listing Status Sold
Purchase Type For Sale
Square Footage 760 sqft
Price per Sqft $276
Subdivision Folkers Full Acre Farms Sub
MLS Listing ID 20250003544
Sold Date 02/28/25
Style Ranch
Bedrooms 2
Full Baths 1
HOA Y/N no
Originating Board Realcomp II Ltd
Year Built 1927
Annual Tax Amount $5,480
Lot Size 0.500 Acres
Acres 0.5
Lot Dimensions 73.80 x 295.00
Property Sub-Type Ranch
Property Description
Come view inside this beautiful 1-story home renovated and updated throughout in the last few months. Situated on 1/2 acre fenced lot. Oversized 3 car garage with heater and side-entry service door. Enjoy relaxing on the wrap around covered porch with recessed lighting and hooks for porch swing. Kitchen has granite counters, deep stainless-steel sink with decorative sprayer faucet, pantry cabinet and separate cabinet and counter which works perfectly for a coffee station. New stainless-steel 5-burner gas stove w/convection oven, refrigerator with ice & water dispenser, microwave and dishwasher. Living room has recessed lighting and coved ceiling. Dining area. Washer/dryer combo with utility sink. New carpeting with premium padding in bedrooms. Luxury vinyl-plank flooring. Decorative light fixtures. New 6-panel interior doors. Professionally painted. Updated bath with porcelain-tiled tub surround and deluxe exhaust fan with bluetooth connection for music. Vinyl windows. Vinyl siding. New concrete at back half of driveway. New 90% efficiency furnace. New central air. New tankless water heater. New plumbing. And more!
Location
State MI
County Wayne
Area Garden City
Direction Henry Ruff south off Ford Rd, then east on John Hauk
Rooms
Kitchen Dishwasher, Disposal, Free-Standing Gas Oven, Free-Standing Refrigerator, Microwave, Washer/Dryer Stacked
Interior
Heating Forced Air
Cooling Central Air
Fireplace no
Appliance Dishwasher, Disposal, Free-Standing Gas Oven, Free-Standing Refrigerator, Microwave, Washer/Dryer Stacked
Heat Source Natural Gas
Exterior
Exterior Feature Fenced
Parking Features Detached
Garage Description 3 Car
Fence Fenced
Porch Porch - Covered, Porch
Road Frontage Paved
Garage yes
Building
Foundation Crawl
Sewer Public Sewer (Sewer-Sanitary)
Water Public (Municipal)
Architectural Style Ranch
Warranty No
Level or Stories 1 Story
Structure Type Vinyl
Schools
School District Garden City
Others
Tax ID 35016010059000
Ownership Short Sale - No,Private Owned
Assessment Amount $221
Acceptable Financing Cash, Conventional, FHA, VA
Listing Terms Cash, Conventional, FHA, VA
Financing Cash,Conventional,FHA,VA
Read Less Info
Want to know what your home might be worth? Contact us for a FREE valuation!

Our team is ready to help you sell your home for the highest possible price ASAP

©2025 Realcomp II Ltd. Shareholders
Bought with EXP Realty
Find out why customers are choosing LPT Realty to meet their real estate needs
Learn More About LPT Realty

