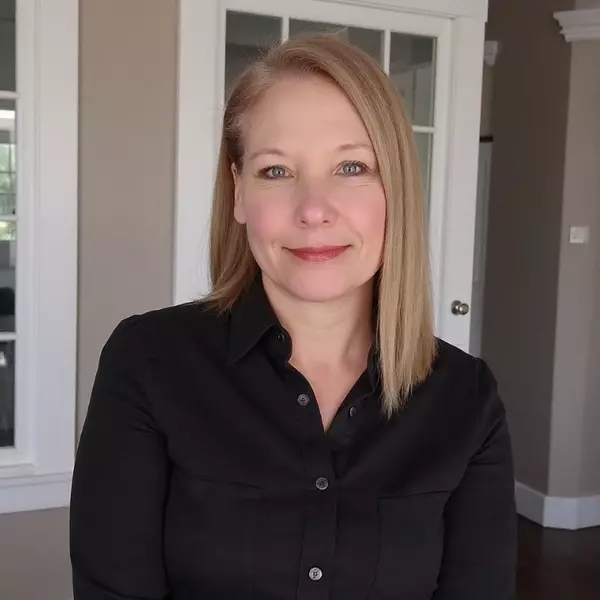$535,000
For more information regarding the value of a property, please contact us for a free consultation.
4 Beds
4 Baths
3,800 SqFt
SOLD DATE : 03/07/2025
Key Details
Property Type Single Family Home
Sub Type SingleFamilyResidence
Listing Status Sold
Purchase Type For Sale
Square Footage 3,800 sqft
Price per Sqft $139
Subdivision Penzien Farms
MLS Listing ID 20250004167
Sold Date 03/07/25
Style Colonial
Bedrooms 4
Full Baths 3
Half Baths 1
HOA Fees $33/ann
Year Built 2000
Lot Size 8,712 Sqft
Acres 0.2
Property Sub-Type SingleFamilyResidence
Property Description
Welcome to this beautiful 4-bedroom colonial-style home, located in the desirable Penzien Farms community. Just a short walk down to the heated inground pool, which is exclusive to Penzien Farms residents. The home itself offers so many features beginning with the exterior. The new front landscaping and entry door with an awning that adds curb appeal, charm and shade to the front porch. Inside, you'll find crown molding in the dining room and foyer. The kitchen boasts tinted windows (2024), hardwood flooring, a large breakfast island and granite countertops (2020). The inviting step down family room features luxury vinyl flooring (2021). Flex room next to the kitchen can be used as a separate formal dining room, office, game room, etc! The second level features easy maintenance LVP flooring. The spacious master en suite has remote controlled blinds for convenience as well as a large walk-in closet, soaking tub and separate shower. Freshly painted throughout (2023). The finished basement includes a spacious 2nd living room, full bathroom and a second kitchen area with sink, bar, minifridge, freezer and toaster oven. The backyard is perfect for entertaining with a gazebo, paver patio and remote controlled awning providing sun protection. Roof (2018), AC (2020). Epoxy flooring in the garage. Sale excludes Ring doorbell camera.
Location
State MI
County Macomb
Area Area03081Macombtwp
Rooms
Basement BathStubbed, Finished, Full
Interior
Interior Features EntranceFoyer
Heating Forced Air, Natural Gas
Fireplaces Type FamilyRoom
Fireplace Yes
Laundry Other
Exterior
Exterior Feature Awnings
Parking Features TwoCarGarage, Attached, ElectricityinGarage, GarageFacesFront, GarageDoorOpener, WorkshopInGarage
Garage Spaces 2.0
Pool Community, InGround, OutdoorPool
Community Features Sidewalks
View Y/N No
Garage true
Building
Lot Description NearGolfCourse, Sprinklers
Foundation Basement, PillarPostPier, Poured, SumpPump
Sewer Public Sewer
Water Public
New Construction No
Schools
High Schools Utica
School District Utica
Others
Senior Community false
Acceptable Financing Cash, Conventional, FHA, VaLoan
Listing Terms Cash, Conventional, FHA, VaLoan
Special Listing Condition ShortSaleNo, Standard
Read Less Info
Want to know what your home might be worth? Contact us for a FREE valuation!

Our team is ready to help you sell your home for the highest possible price ASAP

©2026 Realcomp II Ltd. Shareholders
Bought with Showtime Realty

Find out why customers are choosing LPT Realty to meet their real estate needs
Learn More About LPT Realty






