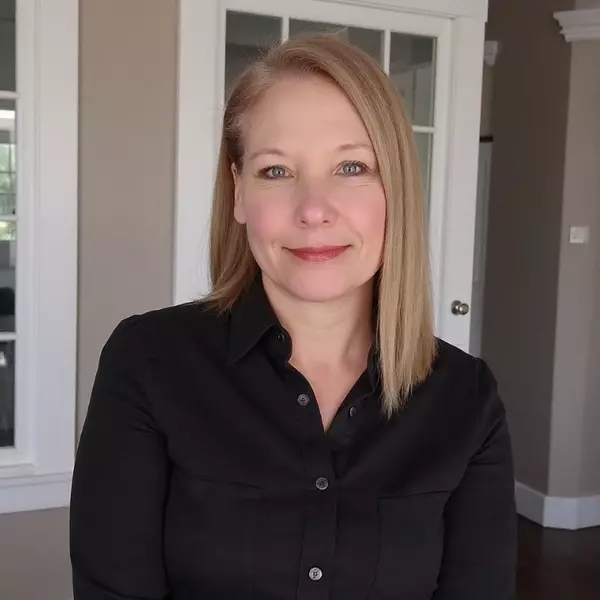$229,900
$229,900
For more information regarding the value of a property, please contact us for a free consultation.
3 Beds
2.5 Baths
1,170 SqFt
SOLD DATE : 04/25/2025
Key Details
Sold Price $229,900
Property Type Single Family Home
Sub Type Bungalow
Listing Status Sold
Purchase Type For Sale
Square Footage 1,170 sqft
Price per Sqft $196
MLS Listing ID 65025006082
Sold Date 04/25/25
Style Bungalow
Bedrooms 3
Full Baths 2
Half Baths 1
HOA Y/N no
Originating Board Greater Regional Alliance of REALTORS®
Year Built 1942
Annual Tax Amount $1,859
Lot Size 9,583 Sqft
Acres 0.22
Lot Dimensions 73 x 132
Property Sub-Type Bungalow
Property Description
Seller is offering 3% in concessions. Charming, spacious, and full of character--this beautifully maintained 3-bedroom, 2-bath Cape Cod is ready to welcome you home! Inside, the open-concept living and dining area features unique architectural details, warm-toned flooring, and stylish tray ceilings with recessed lighting. The updated kitchen offers stunning natural wood cabinetry, sleek black appliances, and ample counter space. Retreat upstairs to a private primary suite with a spa-like bathroom featuring a jetted tub, heated floors, built-in vanity, and charming tile accents. Step outside onto the spacious deck. Plus, with a two-stall garage and a prime location near shopping, dining, and parks, this home truly has it all. Don't miss your chance to own this gem!
Location
State MI
County Muskegon
Area Muskegon
Direction Head north on US-31 Neò+2.7 miTake exit 114 for M-46/Apple Ave toward Newaygoeò+0.2 miUse the middle lane to turn left onto M-46 W/State Rte 46 W/E Apple Aveeò+0.2 miTurn right onto Home Steò+0.3 miTurn left onto Oak Aveeò+0.1 miOak Ave turns slightly right and becomes Creston Steò+0.5 miTurn right onto Marquette AveeóÄ Destination will be on the right
Rooms
Kitchen Dryer, Oven, Range/Stove, Refrigerator, Washer
Interior
Interior Features Laundry Facility
Heating Forced Air
Cooling Ceiling Fan(s), Central Air
Fireplace no
Appliance Dryer, Oven, Range/Stove, Refrigerator, Washer
Heat Source Natural Gas
Laundry 1
Exterior
Parking Features Detached
Porch Deck
Road Frontage Paved
Garage yes
Building
Foundation Basement
Sewer Public Sewer (Sewer-Sanitary)
Water Public (Municipal)
Architectural Style Bungalow
Level or Stories 2 Story
Structure Type Vinyl
Schools
School District Muskegon
Others
Tax ID 24611000046400
Acceptable Financing Cash, Conventional, FHA, VA
Listing Terms Cash, Conventional, FHA, VA
Financing Cash,Conventional,FHA,VA
Read Less Info
Want to know what your home might be worth? Contact us for a FREE valuation!

Our team is ready to help you sell your home for the highest possible price ASAP

©2025 Realcomp II Ltd. Shareholders
Bought with Five Star Real Estate (Walker)
Find out why customers are choosing LPT Realty to meet their real estate needs
Learn More About LPT Realty

